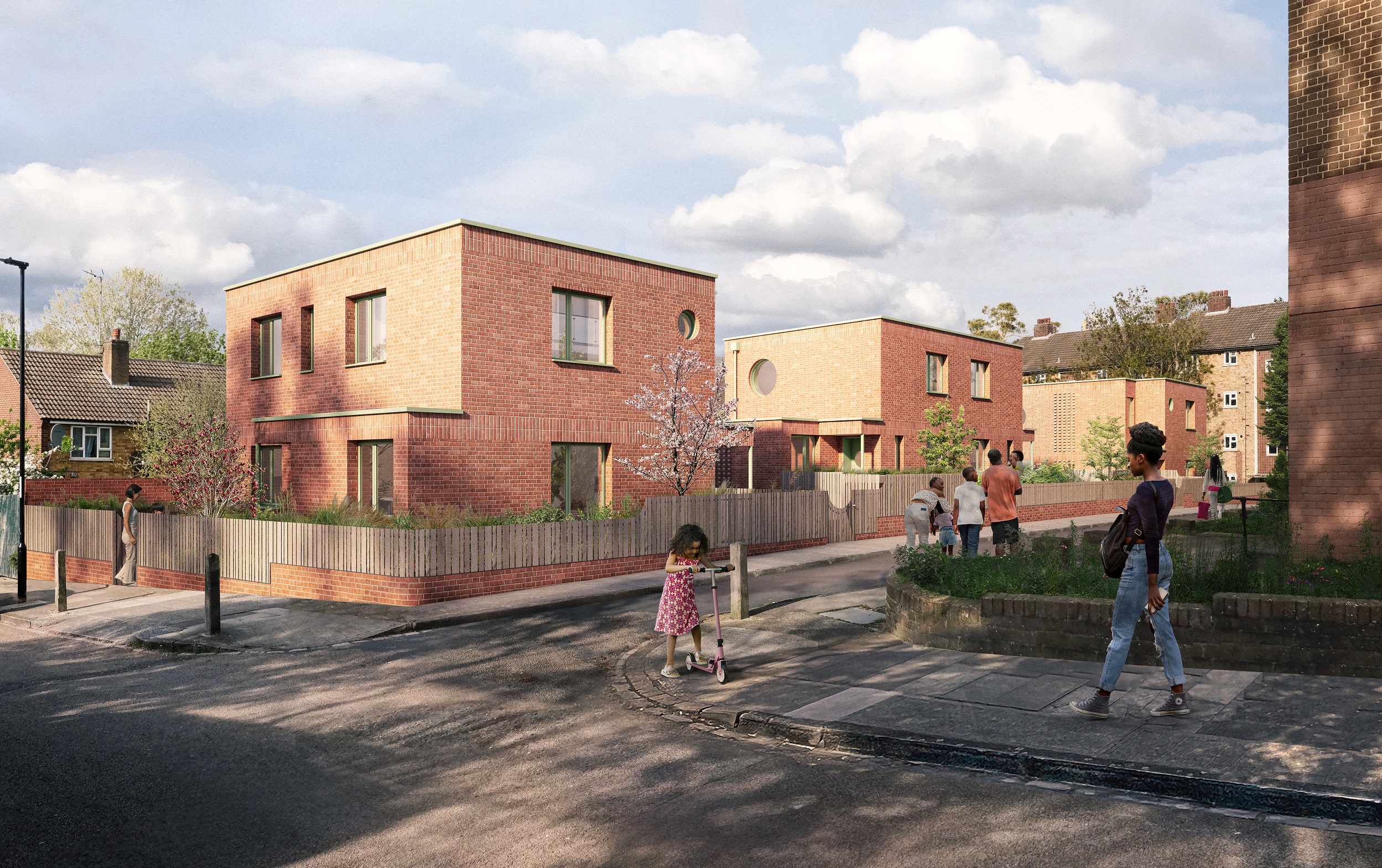-
- What we're thinking about building on this site
-
At Viola Avenue we would like to build:
- Six one-bedroom homes with private outdoor space on the ground floor.
- The six homes will be divided into three blocks with two homes per block and are a maximum of two storeys high.
- Entrances to the homes will be from Viola Avenue and Openshaw Road.
- The new homes will replace existing parking garages on site which are unused and in poor condition.
- How can residents have their say on our plans?
-
Residents were able to view and comment our first proposals for this site via our online consultation in March 2025. Details of the approved scheme can be viewed via our Planning Portal.
- Images
-

A computer-generated image showing how the proposed homes could look.
- Other information
-
We received many comments from residents during the consultation we held for this site. We've addressed these in the following ways:
- You said: Not enough car parking
We listened: A detailed parking survey has been undertaken throughout the local area, and identified sufficient spare capacity to accommodate all displaced parking from the site – and the cars of new residents – within existing on-street parking. The proposal is car free; its residents will not be allowed parking permits but instead be given ample cycle storage.
- You said: Our daylight / sunlight will be reduced
We listened: The proposal has been designed to be low height – approximately half that of nearby flat blocks on the estate – to avoid unduly impacting natural daylighting to existing residents. A daylight / sunlight study of all windows facing the site has confirmed that no residents will experience undue reduction of natural daylight to their homes.
- You said: New homes will impact our privacy
We listened: The location and shape of the proposal has been carefully designed to allow adequate space between new and existing buildings, to avoid overlooking and maintain privacy for all residents.
- You said: Opposed to any development
We listened: With over 27,000 households on the Housing waiting list and 1600 in temporary accommodation, the Council needs to make difficult decisions on underutilised spaces to create more high-quality homes and has now submitted a planning application.
- You said: Looks out of place
We listened: Since consultation, we have developed the design of the proposal’s outer appearance using pale red brickwork, to sensitively tie the development in with its surroundings.
- You said: There is a lack of play provision
We listened: The existing garage hardstanding is not safe for play, as it is used as an undesignated parking area. Immediately adjacent to the site is Bostall Gardens, a high quality play amenity suitable for a wide age range of children.
- You said: Antisocial behaviour impacts our neighbourhood
We listened: Developing the site into safe and secure homes will increase safety in the surrounding area through ‘more eyes on the street’
- You said: Viola Avenue will feel cramped
We listened: The proposal is low in height, well set back from the street and split into three small blocks. This will avoid a sense of overbearing onto existing residents, or enclosure to the street. High quality landscaping will further enhance Viola Avenue with a leafy, spacious character, increasing green space on the site by over 300%.
- This page was last updated on
- 26/06/2025